2008 / Azriel

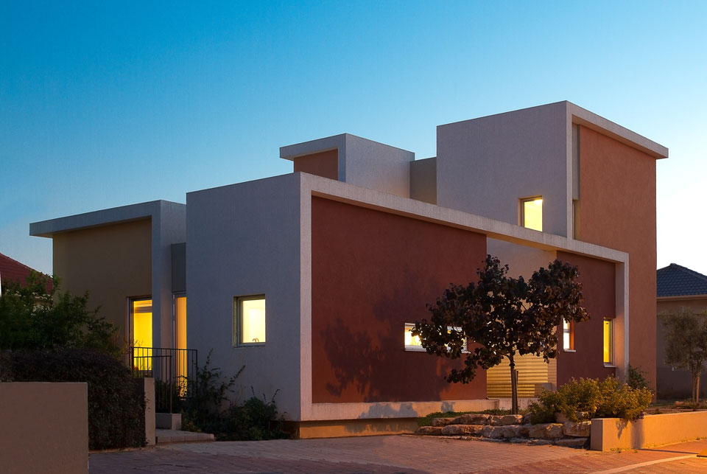
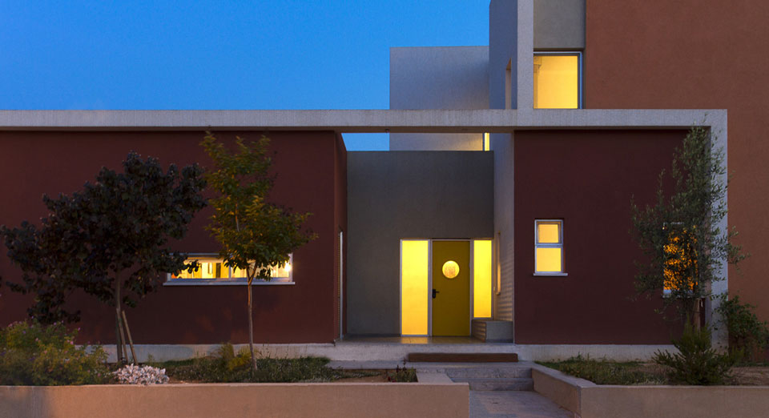
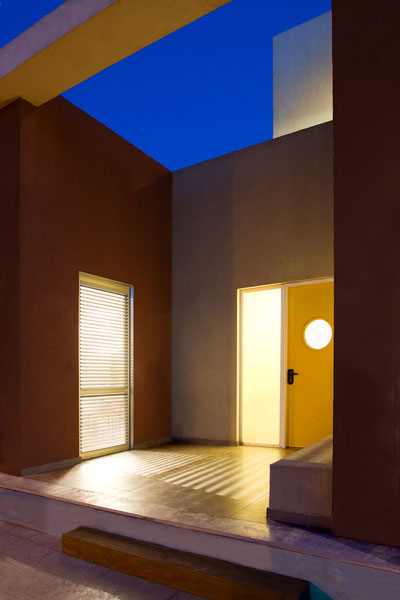
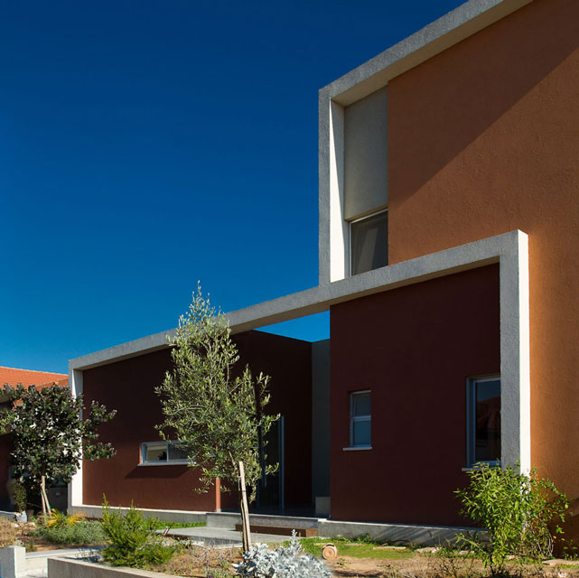
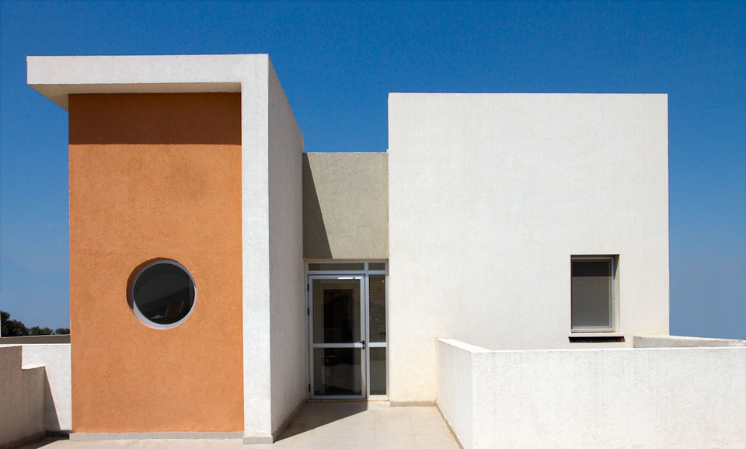
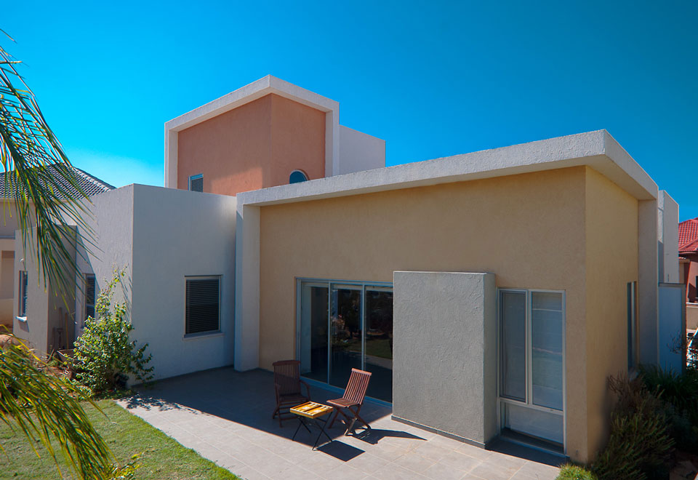
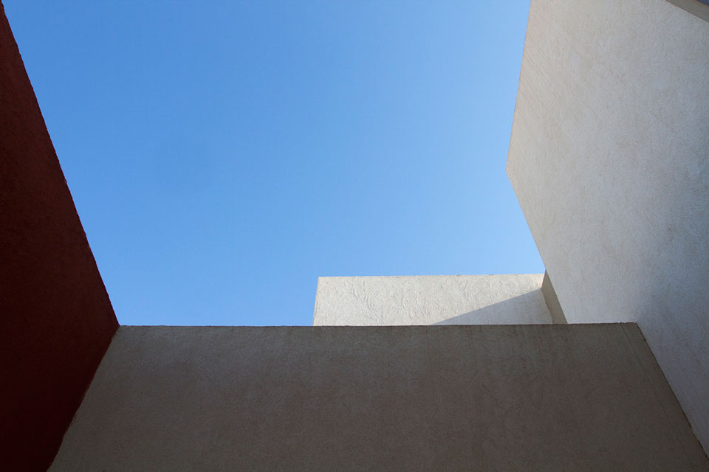
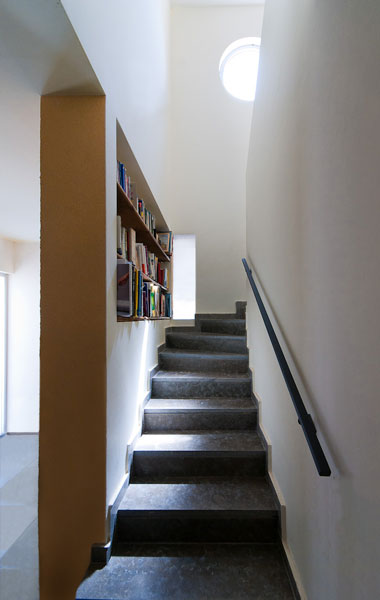
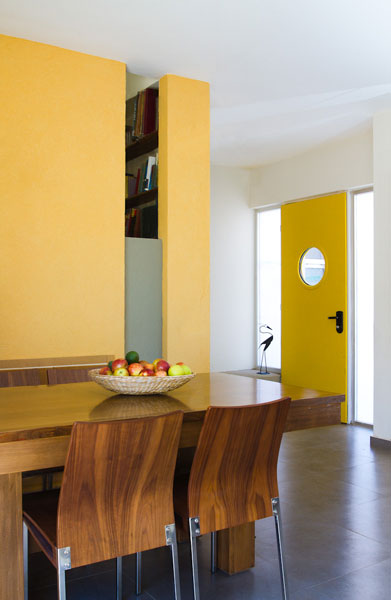
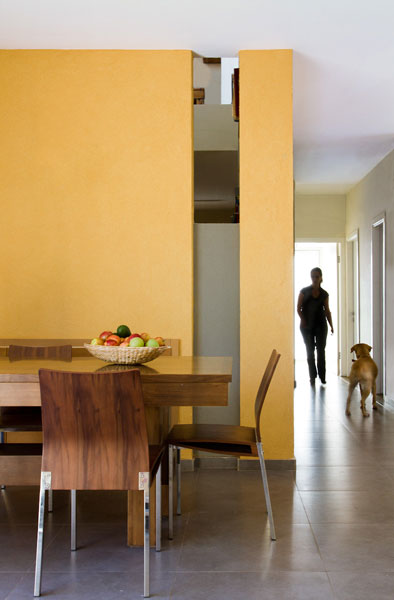
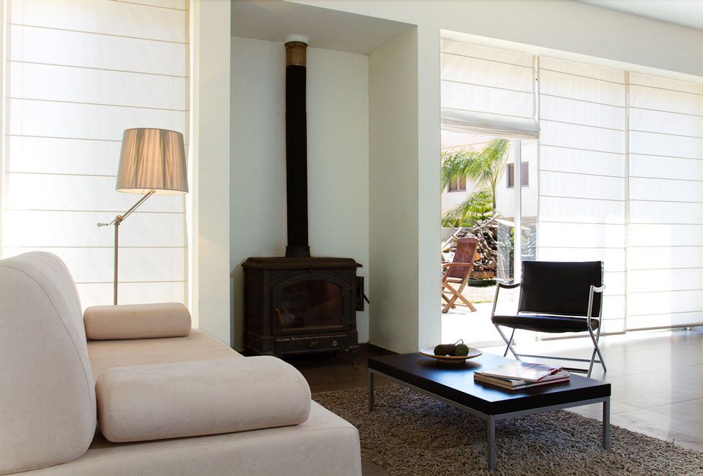
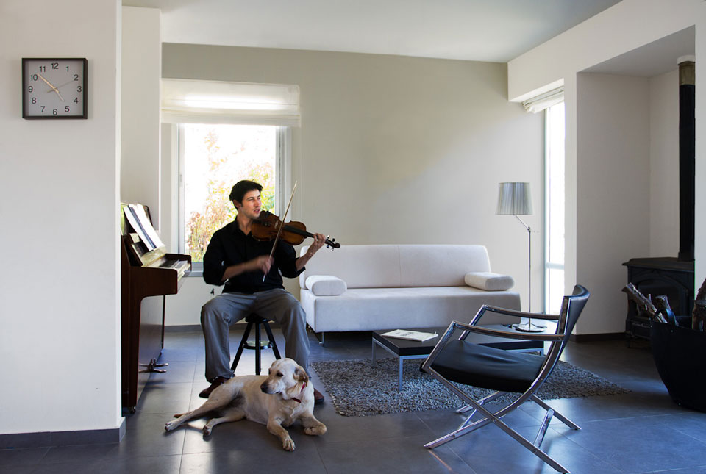

Private Residence in Azriel, HaSharon // lot area 500 sqm // built area 185 sqm
More than anything else, this is the house of its residents; The colourful house with the spectacular appearance reflects its owners character in the most precise way – open and vivid, modest and true to its way, inspired by art and music.The house was built on a tight budget, allowing limited use of design materials. As architects, we understood that the design concept must be implemented through the basic building elements. True enough, the unique formal play and the lively colour scheme were realised by the time the structure and plaster work were complete. The house is composed of four masses, which together create one formal unit. White shells crack open, allowing colour to emerge from within, setting free the interior. Inside, as it does outside, the motif of colour plays a major role, aside another key player in design – natural light. Planning of the outdoor spaces was influenced by the site limitations as well as by the will to create diverse outdoor areas. The ground floor is supported by four different outdoor areas – a courtyard for entertainment, an entrance patio adjacent to the kitchen, a service entrance and a utility court. The professional recording studio located on the first floor enjoys a spacious roof terrace, with the benefit of an open view and good airflow in a somewhat crowded neighbourhood.

















































































