2012 / Pardes Hanna
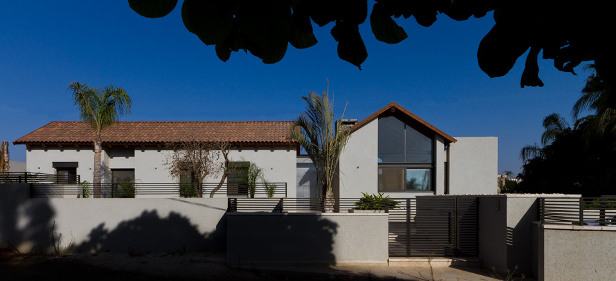
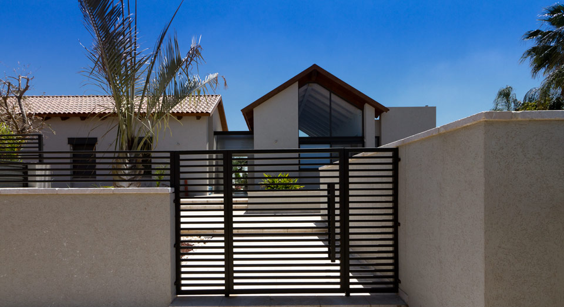
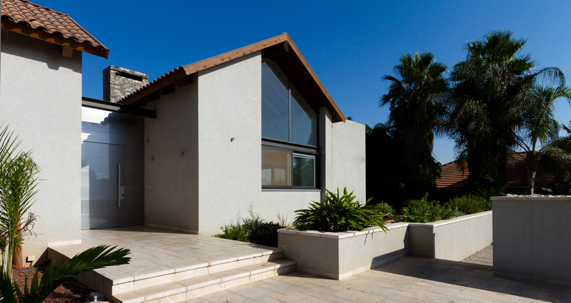
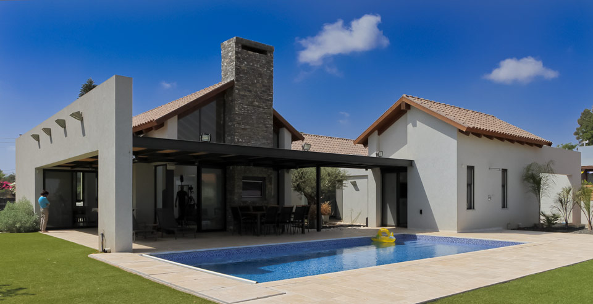
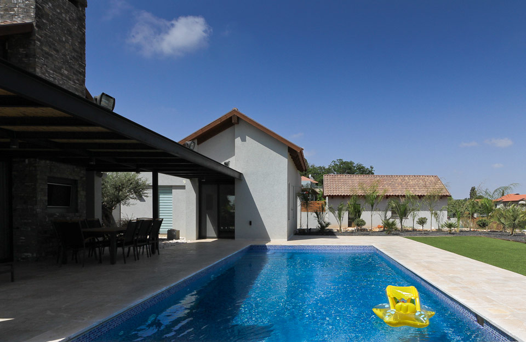
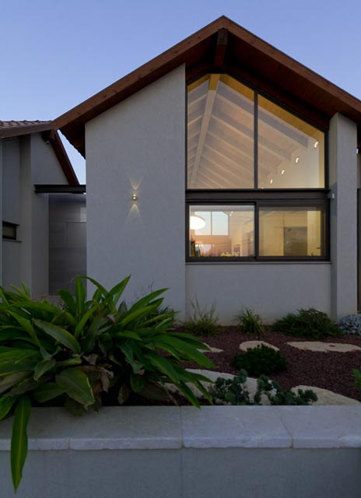
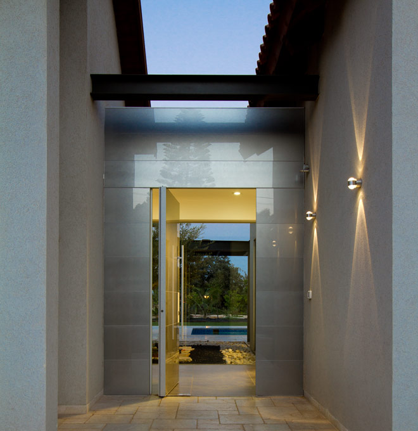
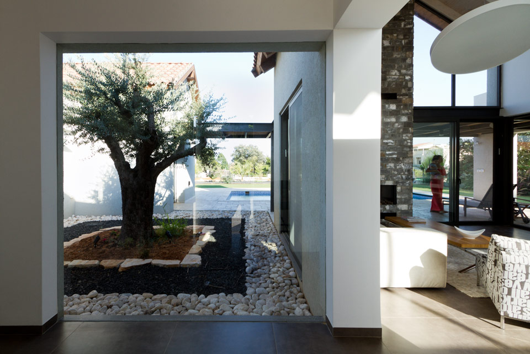
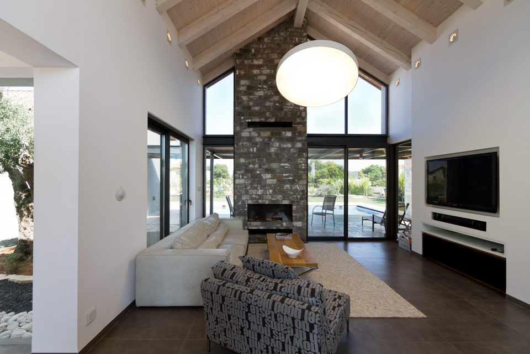
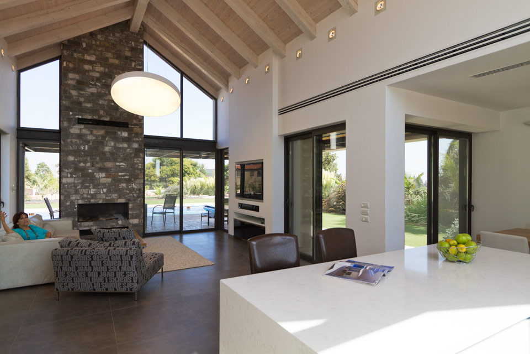
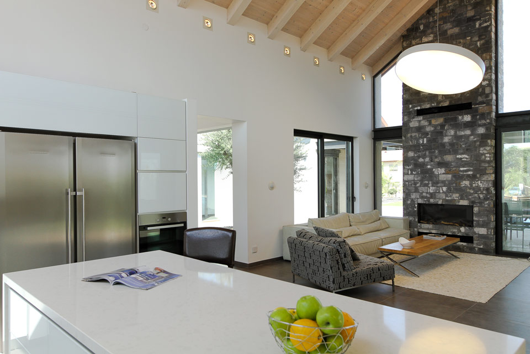
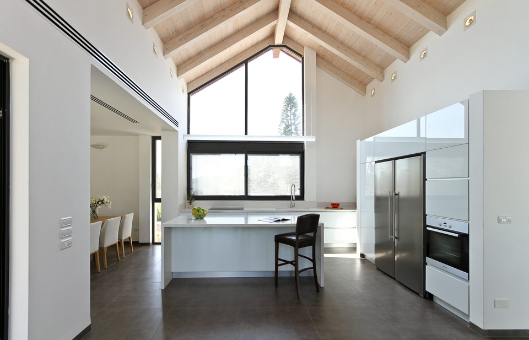
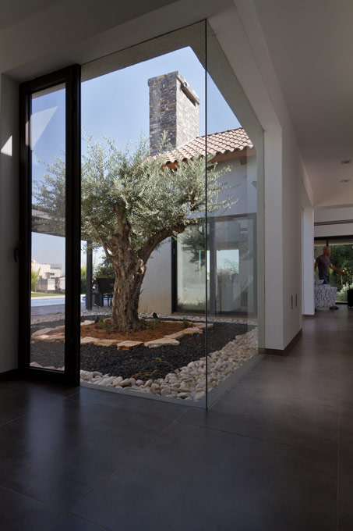
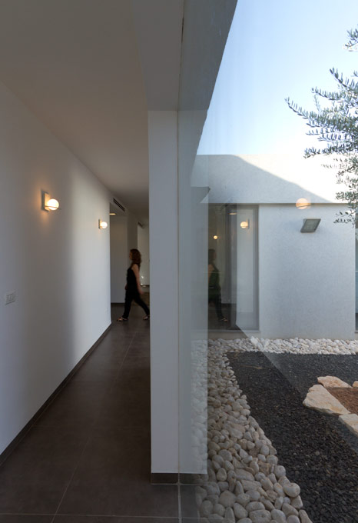
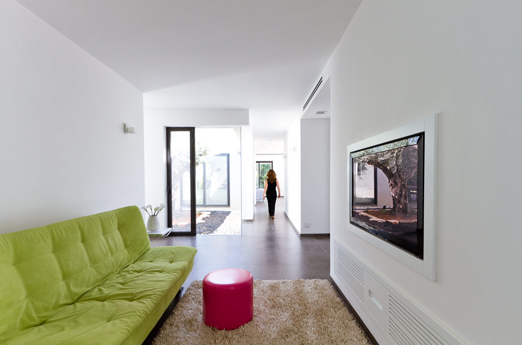
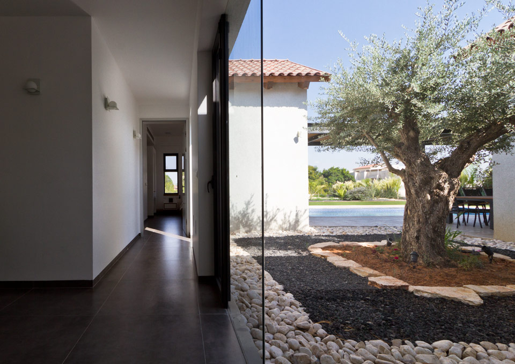
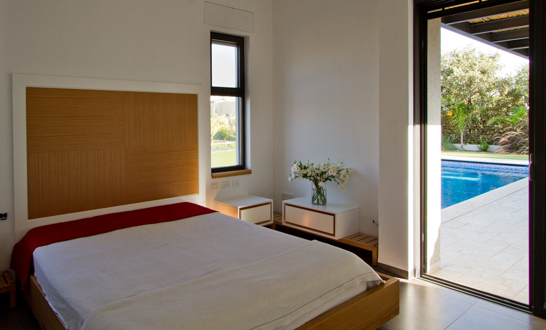
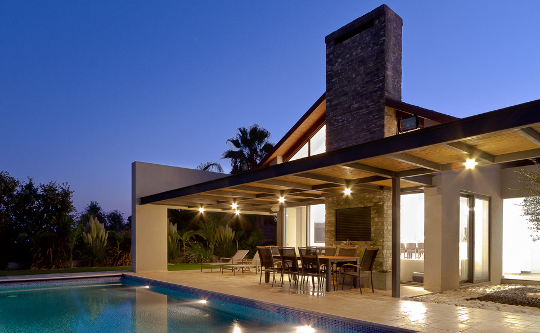
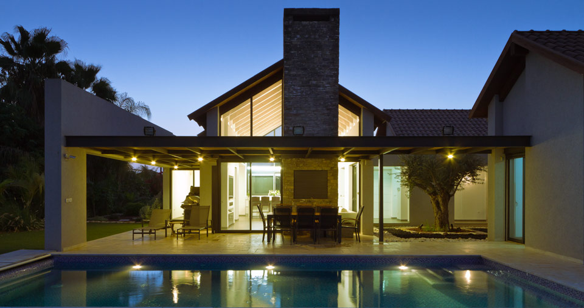
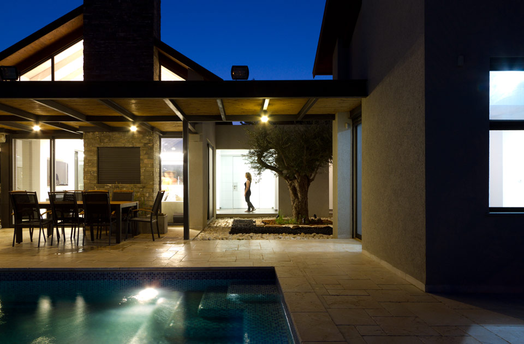
Private Residence in Padres Hanna // lot area 1900 sqm // built area 290 sqm
This residence is located in an exclusive old neighbourhood in Pardes Hana. It is planned as a 'mini estate' and spreads on half of the lot's area. The house consists of three sections – the living area, the children's quarters and the master bedroom – all located around a central garden patio. This setting allows each section to enjoy the privacy it requires, without giving up certain eye contact and interesting views through the transparent patio to the other wings of the house.Each section has a roof with two slopes giving it a tall elongated silhouette. The connection between the sections is carried out by passageways and service areas with flat roofs, that operate as spacers. An additional structure located at the edge of the lot supports the house and looks like another one of its sections. The house is planned in a way that its facade towards the street conceals its interiors and hardly allows a glimpse of what is happening inside. The facades facing the yard, on the other hand, are transparent and diffusive, planned to blur boundaries between indoor and outdoor living spaces and reveal everything that happens inside.The main living area in the house is surrounded on three sides by the garden patio and the main yard, which includes a swimming pool and a vast pergola. The 6 meter high space is impressive and very much transparent; the gables facing east and west are essentially glass walls, divided by steel beams and shaded by louvers.The interior design of the house in general, and that of the living area in particular, combines classic warm elements such as a wooden roof and a brick chimney, with modern elements such as dark floors and minimalist furniture. All the technical systems in the house are concealed – air conditioning, window shutters, shades, audio system – all integrated in the architectural plans and hidden with precise building details. The size of the house provides the key to its success – it is big enough to cope with the image of a “mini estate” with numerous wings and courtyards, but yet small enough to keep together and allow a tight bond between the various wings via the common and outdoor spaces.

















































































