2011 / Kfar Yehoshua 2
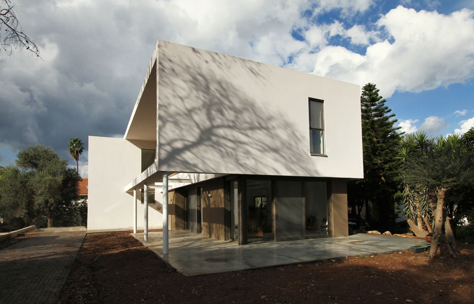
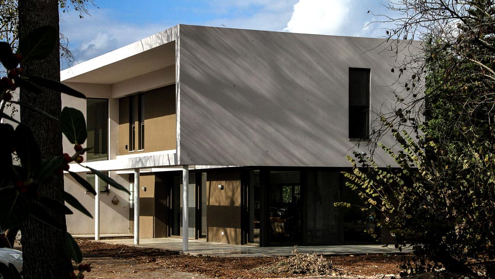
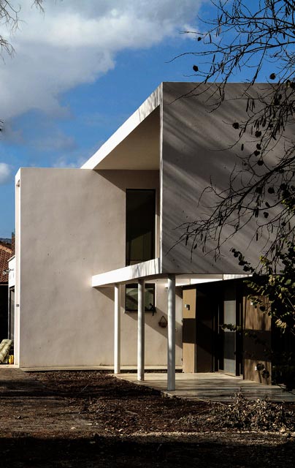
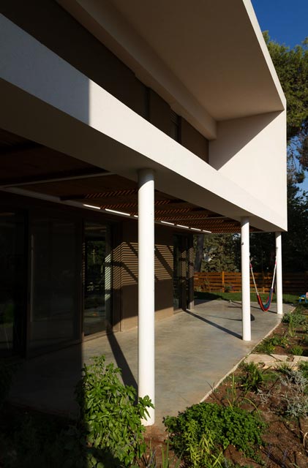
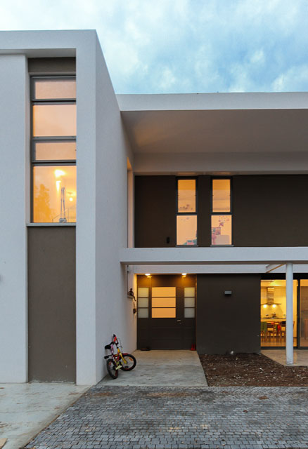
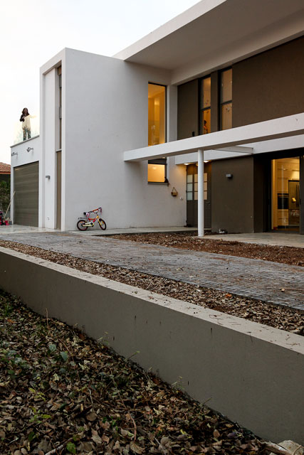
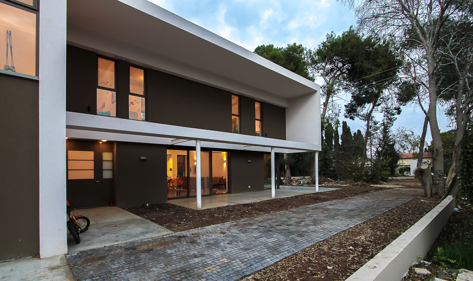
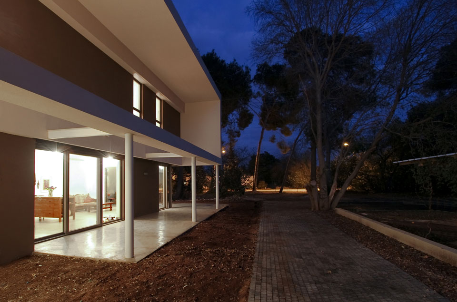
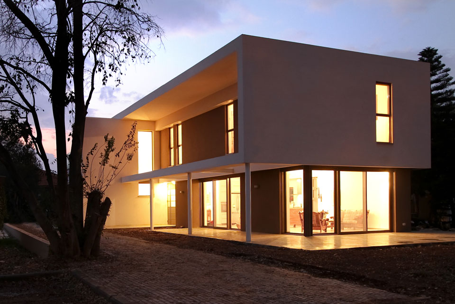
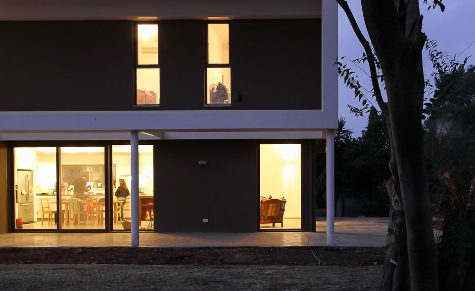
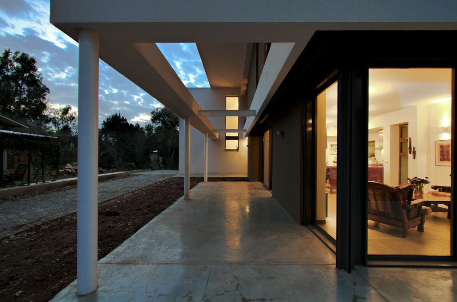
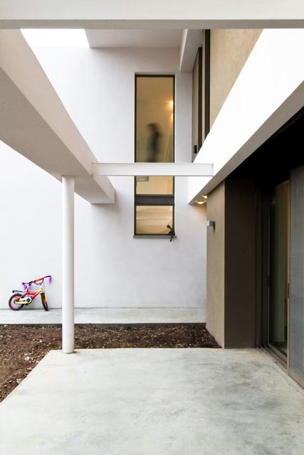
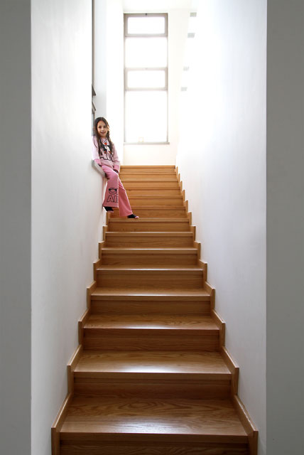
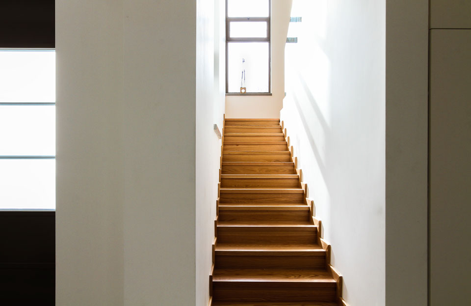
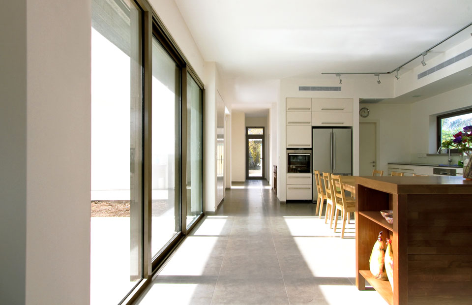
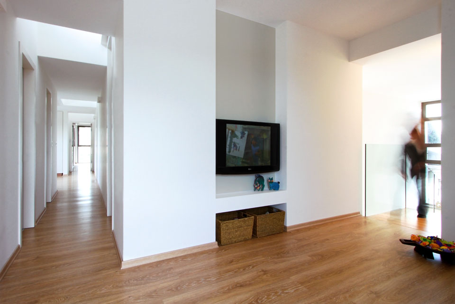
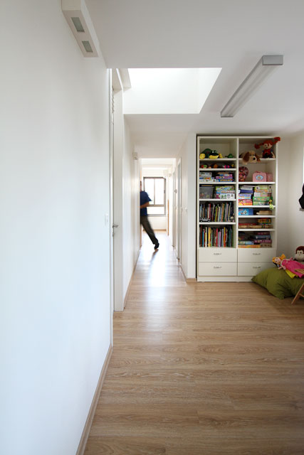
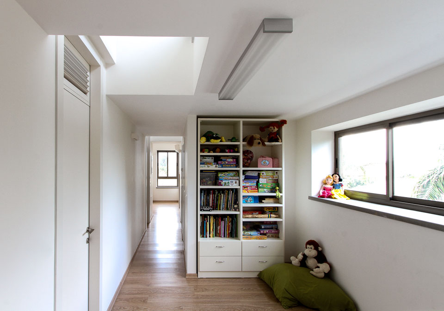
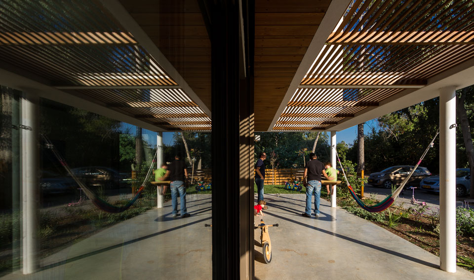
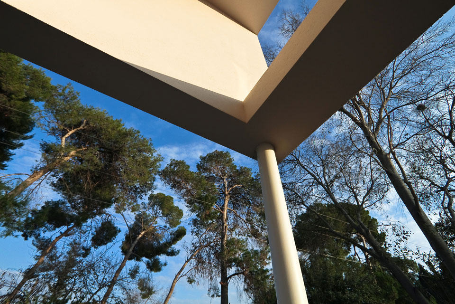
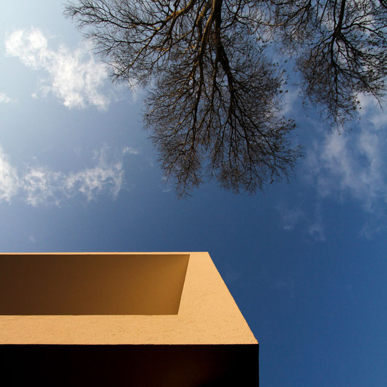
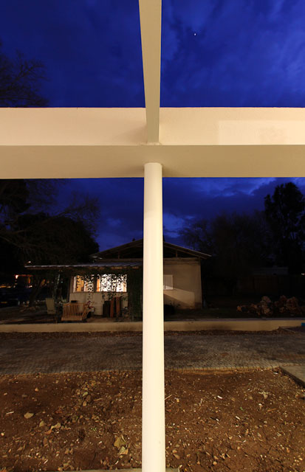
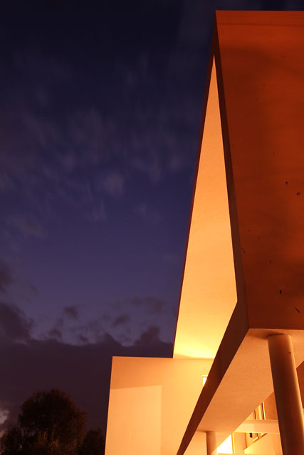
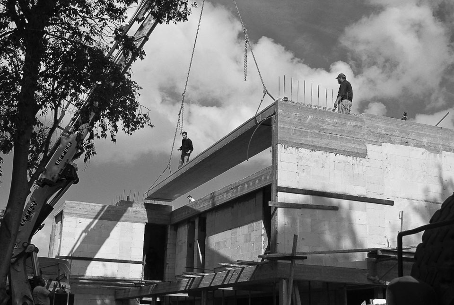
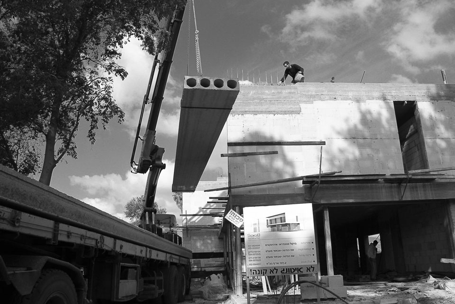
Private Residence in Kfar Yehoshua, Emek Izrael // lot area 560 sqm // built area 240 sqm
The first image we had of this residence was of an elongated volume hovering over a glass box, “planted” together in a natural grove; Its lower transparent part allowing the inner space to extend outside, its upper part floating among the treetops. The placement of the house on the lot leaves maximum open space facing the adjacent green area. Two widely transparent facades on the ground floor facing south and east encourage continuous contact between the indoor and outdoor living areas. The upper floor bedrooms have vertical openings, each framing a unique view of the treetops.The southern openings on both floors are protected from direct summer sun by pergolas which are an integral part of the structure. The uppermost roof was built using prestressed concrete beams due to its large span. The lower pergola combines steel beams with tilted wooden bars, which block the high sun in summer, but allow the lower winter sun to penetrate the living area. Along the upper floor corridor three “light wells” provide daylight and release hot air in summer. Louvers located over the bedroom doors provide circulation of air from the rooms towards the upper windows along the corridor. Various other practical solutions necessary in order to conceal air conditioning pipes, window shutters etc., are also combined in the building's architectural section. It can be said that this residence was formulated at first and solved all along the way through focus on its architectural section. Such was the initial intuition regarding the house's reference to its immediate environment, and such were the later solutions, instilling it with many of the special qualities found in its final form.

















































































