2011 / Lavon
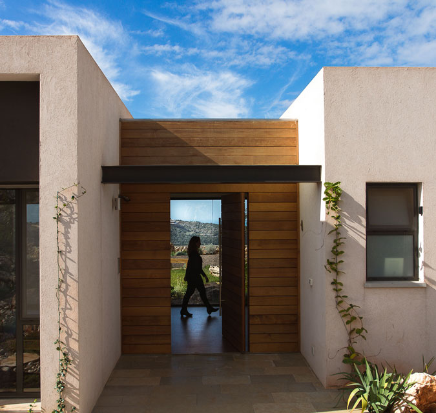
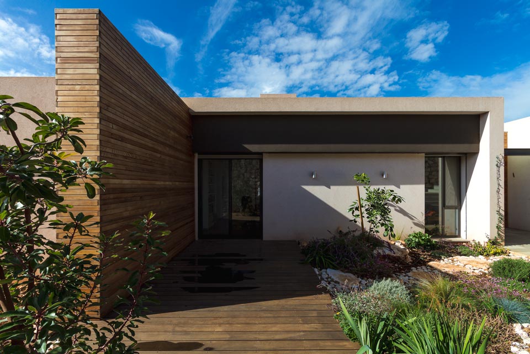
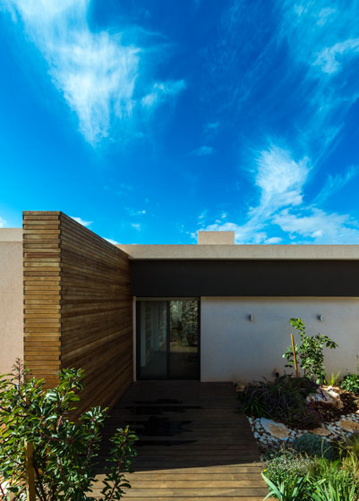
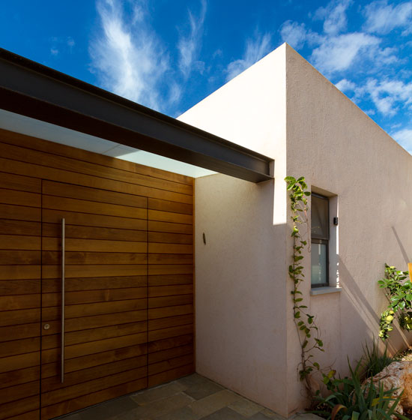

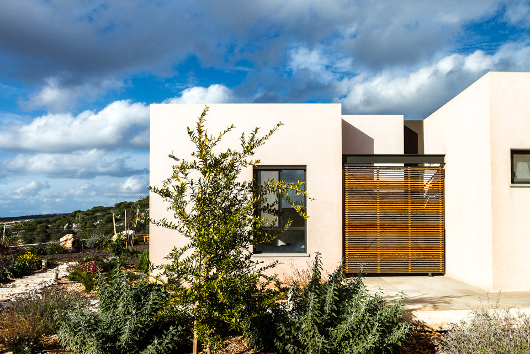
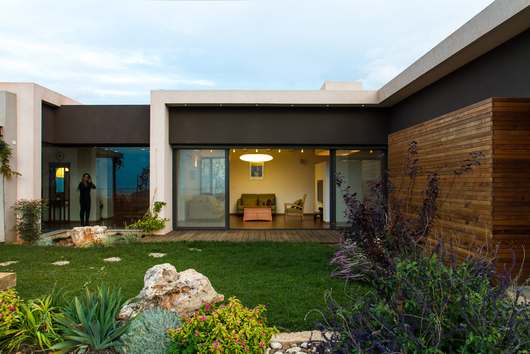
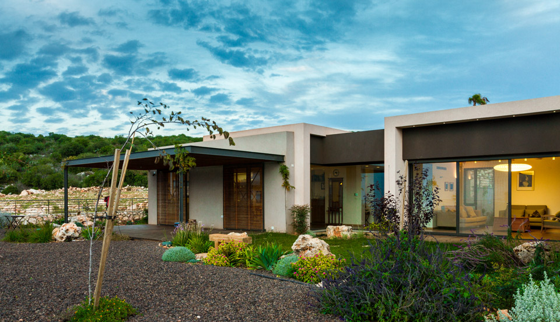
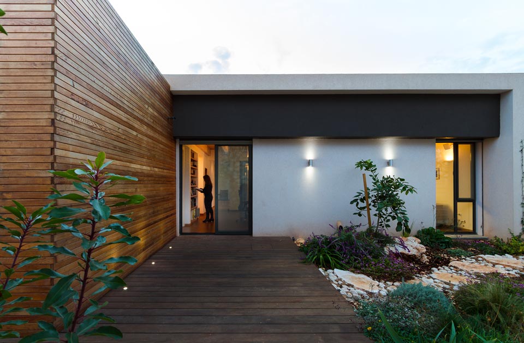
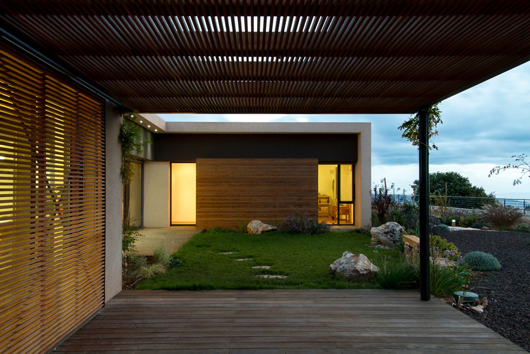
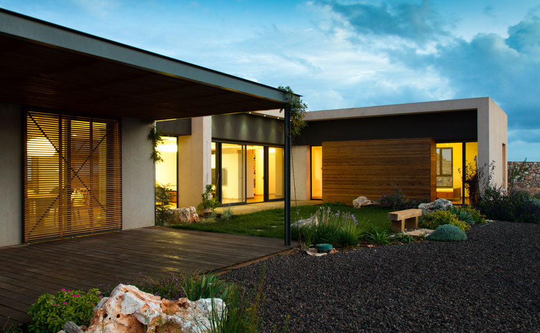
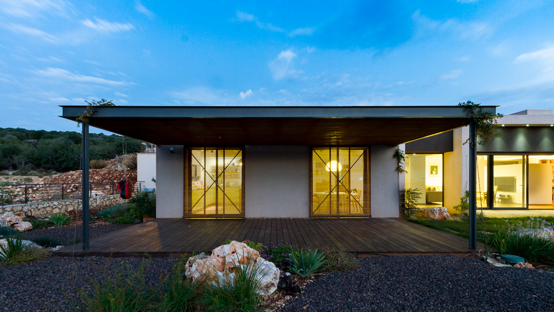
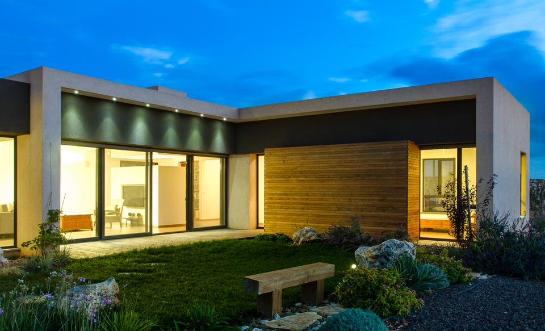
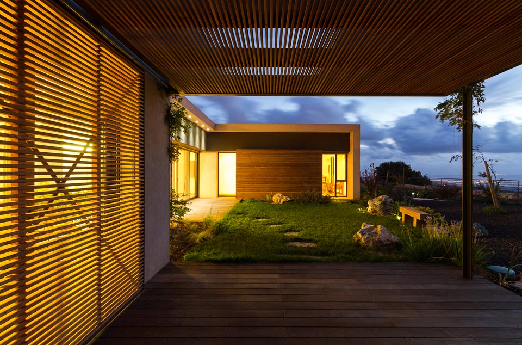
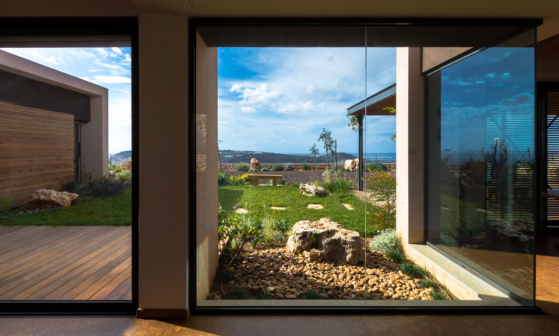
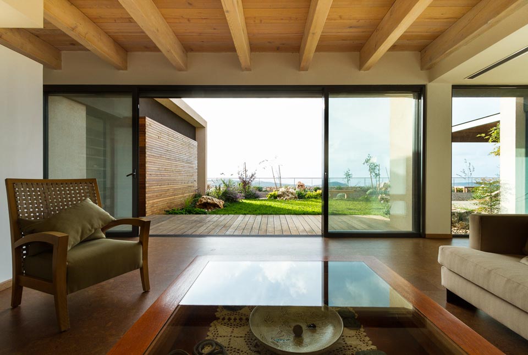
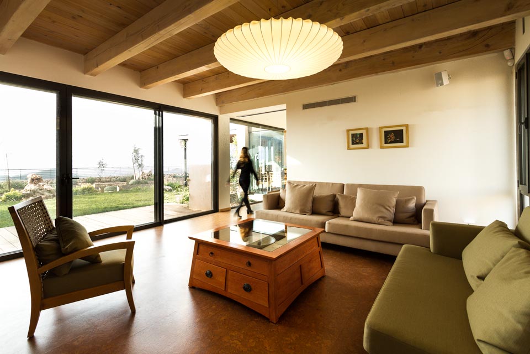
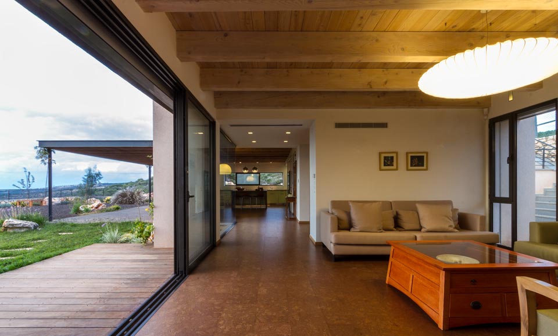
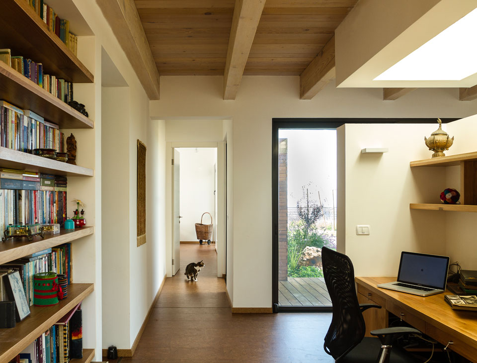
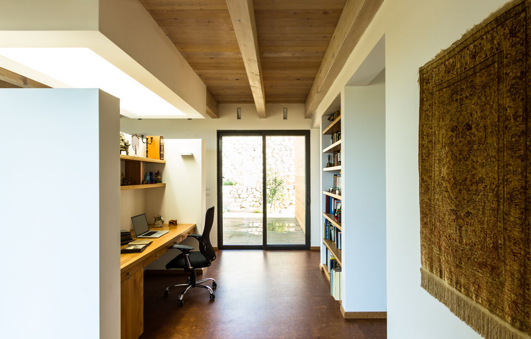
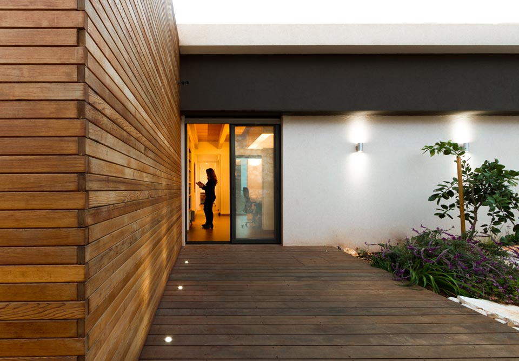
Private Residence in Lavon, Galilee // lot area 1400 sqm // built area 250 sqm
What could possibly make a content urban family leave its natural surroundings in favour of a house in a sleepy Galilee settlement? In this case, the answer is simple – a lot one could not resist, overlooking a landscape to die for... Two apparently contradicting parameters were taken into account as a starting point for the house plan. On the one hand, the spectacular scenery, requiring vast openings, long views and a strong connection between indoor and outdoor spaces; On the other hand, the cold weather and strong winds typical of the area, demanding solutions that will provide thermal comfort, and calling for minimal contact with the outdoor spaces throughout a considerable time of the year.A decision was made to try and combine between these needs. It was agreed that the house will be planned with all the required openings towards the view, using glass walls as indistinct borders between interior and outdoor spaces, thus creating a sequence of “pictures” which add up to a full panorama. The warm season will enable active interaction between the living areas and the adjacent outdoor spaces; On cold days one should snuggle warmly inside, while maintaining direct eye contact with the world beyond the glass. The house is spread across the lot in an elongated plan, meant to maximise the views towards the landscape it overlooks. The kitchen, dining and living areas extend to the west through glass sliding doors, which open onto wood decks. A mobile shading system, consisting of wooden louvers sliding on iron frames, is installed along the west facade and provides shade from the radiant afternoon sun.The heating system chosen for the house was a “green” geothermal heating system, based on using the potential energy stored deep underground. The exterior walls of the house were built with 30cm insulating Ytong blocks, and the concealed shutter boxes were installed on the outside of the walls (as opposed to the usual manner) in order to minimise cold penetration and improve the thermal insulation.The choice of finishing materials was also designed to provide a warm feeling to the house. The flat wooden roof is built of massive Hemlock beams, covered with wood and proper insulation and sealing. The floor is covered with a unique cork parquet, applying a warm cosy feeling to the whole house. Even the exterior is “warmed up” by cedar decks, louvers, wall cladding and a large pergola. All that is left is to recline with a boiling cup of tea. Should it be on the living room sofa or on the hammock outside - that's already up to the weather...

















































































